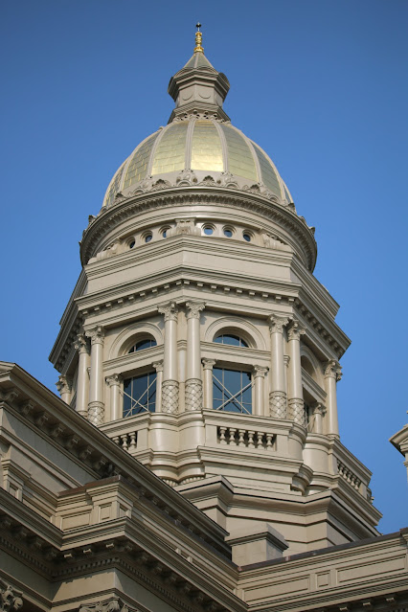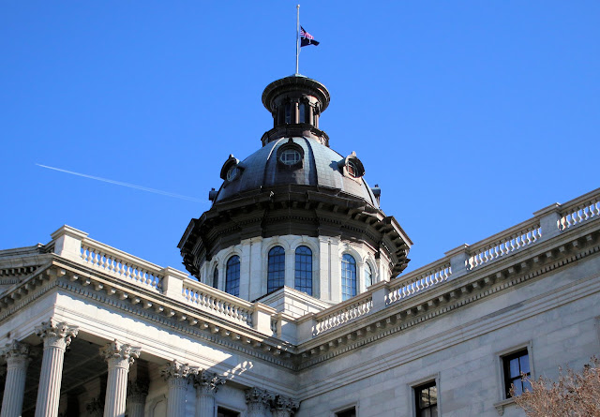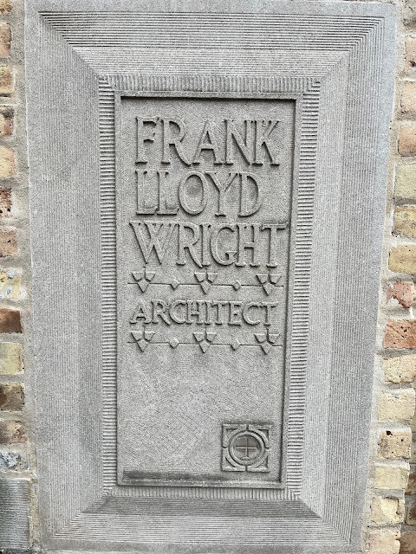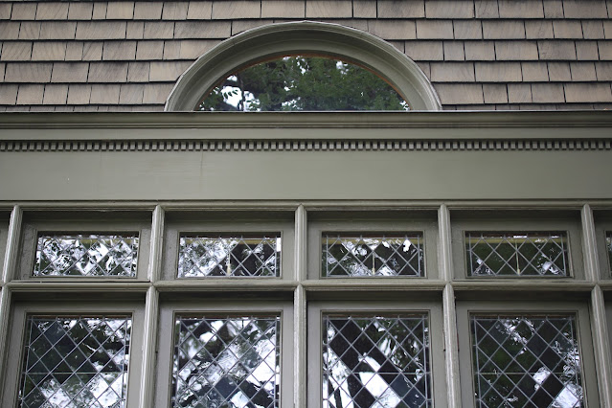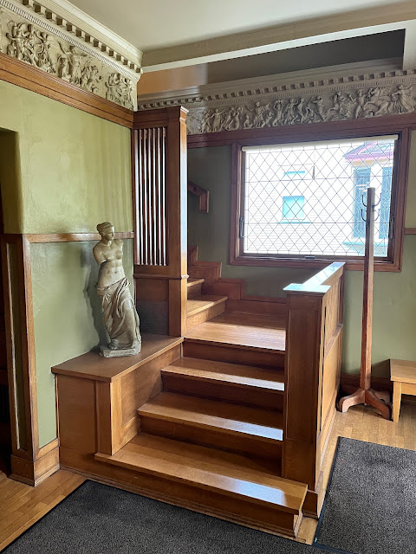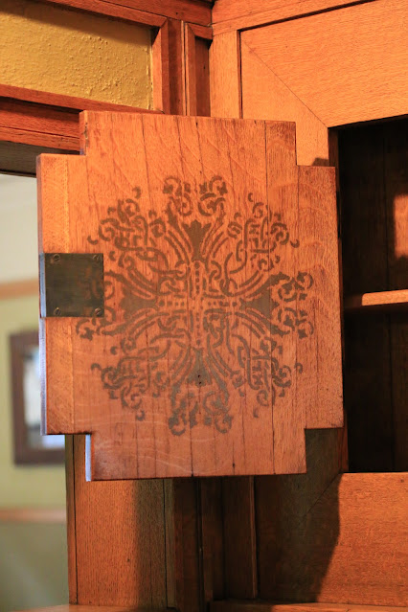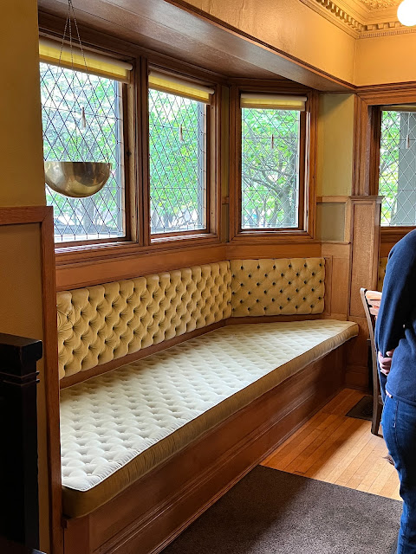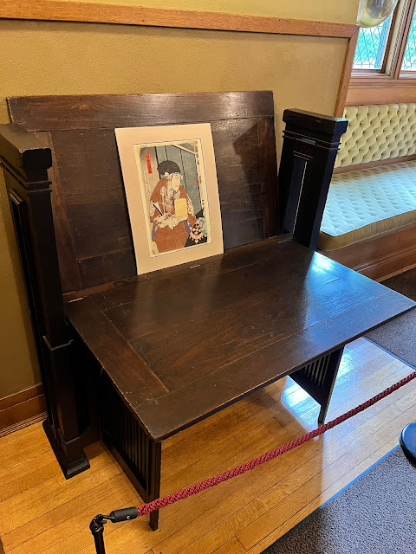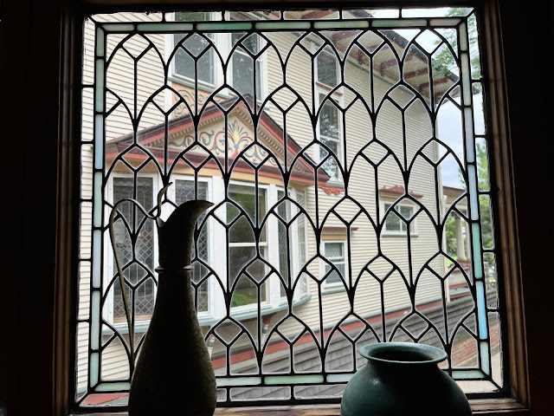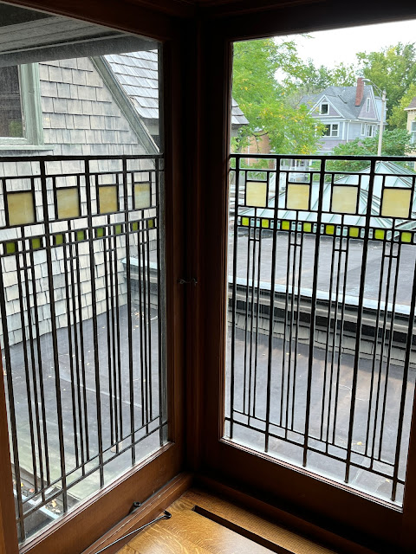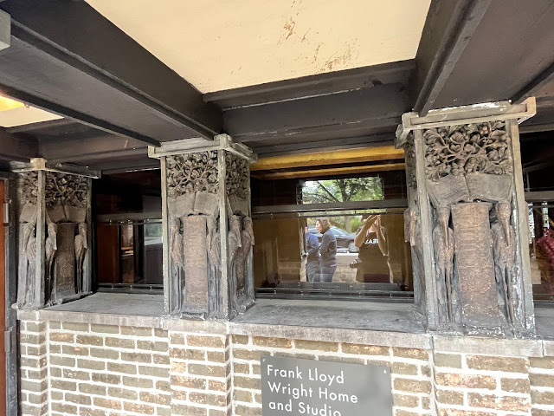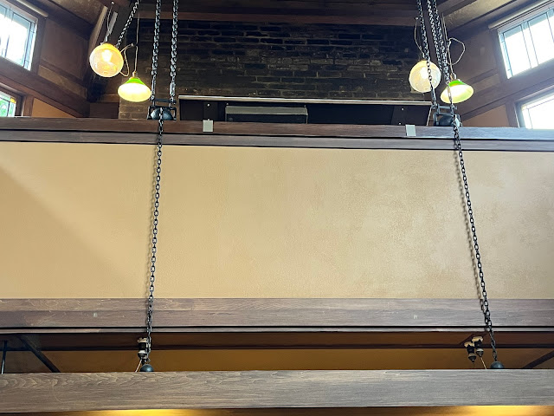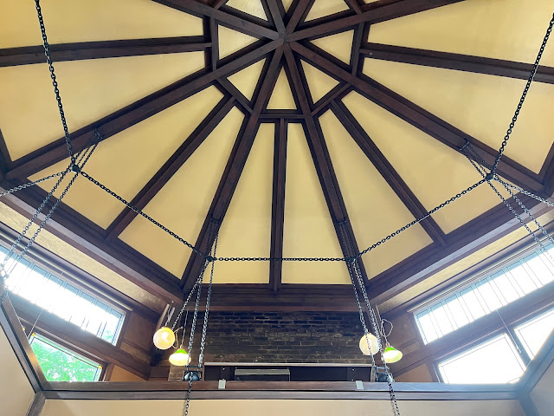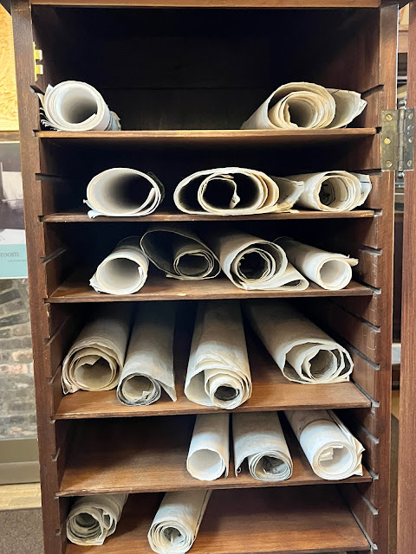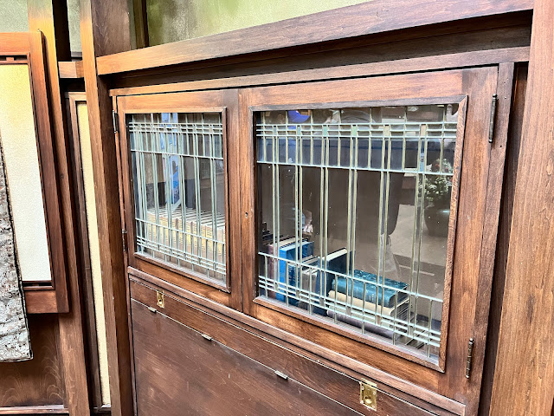In August 2023, I was fortunate to be able to travel across various states; and on that little jaunt, I made sure to stop in Oak Park, Illinois (20 miles west of Chicago) and re-visit the largest collection of Frank Lloyd Wright homes in the world. In all, this area of Oak Park includes 27 Wright-designed structures (not just homes). Pictures can only do so much--I have tried to capture the essence of these amazing designs, but seeing them in person is awesome. Here are the things I saw, and I'll start with Frank Lloyd Wright's own family home and office.
All the "technical" information is from the internet, I didn't write it--but I include my own thoughts when I can.
Frank Lloyd Wright's Home & Studio (home built in 1889, studio space added 1898)
This was the second time I'd toured the home and studio, the last time was right before I moved from Chicago to Phoenix in 2016.
Frank Lloyd Wright was 22 years old when he purchased the property and built the home in 1889 with a $5,000 loan from his employer, famous Chicago architect Louis Sullivan. Wright had just married his first wife, Catherine Tobin. The original 1889 structure was quite small.
In 1895, the home was extensively remodeled, when among other changes, the kitchen was enlarged and converted to a dining room, the upstairs nursery was expanded and converted for use as Catherine's dayroom, and the Children's Playroom and a new kitchen were added to the back of the house. Originally, the room at the front of the house on the second floor served as his drafting room, until the completion of the Studio Annex in 1898. In 1895, Wright added the two-story polygonal bay on the south side. On the first floor of this Bay, Wright built his inspired dining room, with the spectacular dining table and chairs that perfectly express the spirit of the room, and of his style. The windows of the dining room bay were later modified when the house to the south of the Wright home was built, blocking the flow of light into the Bay. The same year, Wright also added a two-story extension to the east side of the house whose upstairs is the celebrated children's playroom. This room receives light from rows of art glass windows along both the north and south walls, and from the overhead skylight, creating an ethereal effect.
From 1890 to 1895 Wright and his wife had 4 of their altogether 6 children: Frank Lloyd, Jr. (1890), John Lloyd (1892), Catherine Dorothy (1894), David Samuel (1895), followed by Frances Lloyd (1898), and Robert Llwellyn (1903).
The studio annex was completed in 1898, and is one of the most marvelous workspaces to be imagined. The reception area, the octagonal designed hanging lights in the drafting room, the presentation library, and much more.
He is famous for the "prairie style" of architecture--and though I know I love his designs, I couldn't tell you what prairie style means, but this is from the internet -- "prairie style houses often have a combination of these features: one or two stories with one-story projections, an open floor plan, low-pitched roofs with broad, overhanging eaves, strong horizontal lines, ribbons of windows (often casements), a prominent central chimney, built-in stylized cabinetry, and a wide use of natural materials--especially stone and wood."
Check out the floor plan before the pictures, it might help. It certainly helps me, because I get so excited when I'm inside and taking pictures, I forget which direction we turned and all that. My photos below start on the west side (where you see "House Entry"). That's where we entered for the tour, as well.
BELOW: This name plate is on the north side, which is the entrance to the office space--just thought it was a good start to the photos. Notice the circle/square/cross design at the bottom right of this -- that's a design he uses a lot, especially in flower pots.
BELOW: Shot from Forest Ave, the north/south street that runs on the west side of the house -- the office is on the left side, behind the trees, and the house is on the right.
BELOW: The six windows you see on the second floor are the children's bedrooms; you'll see the interior photos later, boys room was on the left, girls on the right, each room would have three of those windows with a wall splitting the rooms.
The entrance to the house is on the right side, the windows on the left side are for the living room (you'll see those interior photos later). You'll also notice lots of cedar shingles on this house and on many of the ones in this area.
Remember the circle/square/cross design from earlier?
Main entry and living room with fireplace -- the stairs are on the south side of the house -- you can see the house next door (there is no house to the north of the house, because that's Chicago Ave).
The study --
The sink and cabinet above are between the study and the dining room...but also between the study and the dining room is a small hallway that joins the house to the office -- and notice the tree that is coming out of the wall. Frank Lloyd Wright hated to cut down any trees if it wasn't needed, and so he built this part of the house/office around the tree so it could still grow. What you see in the distance is the living room at the front of the house.
DINING ROOM:
The photo below shows a hidden area where the radiator is located -- Wright didn't like the aesthetic of a set of metal pipes in the middle of an otherwise nicely appointed room, so he build around/over it. You might notice some hinges just below the vase--the cabinet/wall can be opened if work needs to be done on the radiator. Very clever.





All the furniture in the house is Frank Lloyd Wright designed--the pieces weren't the exact ones that were in the house when the Wright's lived there, but they are similar ones.
We left the dining room and went up those stairs that were at the front entry of the house to the bedrooms.
BEDROOMS (Master bedroom first, then the kids bedrooms [you can't enter the girls side, only the boys]):
Above is the hallway from the bedrooms to the children's playroom. Before you see pictures of that (my favorite room), this is Catherine's room, above the dining room (facing south)--
COOLEST ROOM:
Above is that same hallway as before--this way is from the playroom to the kids rooms. The very left of this picture is a small stairway that goes down (underneath the piano!) toward the kitchen, which is where we go next.
Do you know what that cabinet thing is above? I couldn't have guessed. It's in the hallway just outside the kitchen.
ICE storage! Like where the ice blocks would be kept. Very cool. Don't know that I'd ever seen anything like that before.
Now we'll go outside and head toward the office.
The picture above is actually from the "front" of the house, this is the part between the house (on the right) and the office (on the left).
OFFICE (the entrance faces north along Chicago Ave):
INSIDE the office (three parts - the drafting area, the reception area, and the library/meeting room):
I hope enjoyed that little photo tour. I'll post again with the rest of the houses (I didn't go inside any of those, just exterior) later on.



